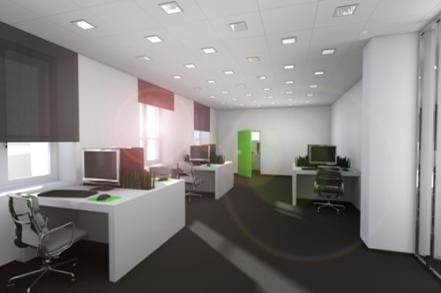New Offices in the Administration Building of Škoda Auto – Vrchlabí
The aim of the study was to build new premises for office rooms for a part of the Škoda Auto factory in Vrchlabí. Currently, the existing building comprises of a workshop, office, storage, LAN room, cloakrooms, and sanitary facilities for employees. A new requirement was defined to build premises for six office rooms, meeting room, workshop, storage, telephone, kitchenette, and UPS room. A total built up area of the area designed is 424.4 m2.
In two variants, the area was divided into layout three sections (simultaneously taking into account a load bearing structure of the building), when two office tracts were created, between which a communication corridor tract was made. Due to this design, sufficient day light of necessary premises was acquired and, simultaneously, logic and well arranged access to individual parts was kept.
A choice of colors and materials was inspired by a logo of the client Škoda Auto – white, black, grey, green, metal. These colors are used within the whole new interior.
| CLIENT: | Škoda Auto, a.s. |
| PROJECT IMPLEMENTATION: | 2015 |
WORK SCOPE:
- A study.







