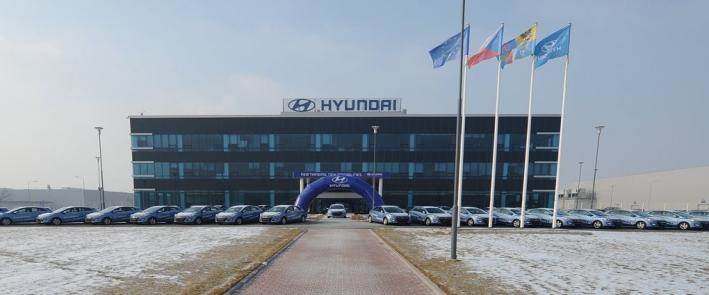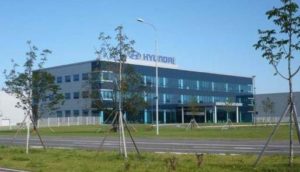Administration Building of the Car Manufacturing Factory Hyundai
Want create site? Find Free WordPress Themes and plugins.
The purpose of the project is to build administration background for the factory. The building will provide office space for Company managers and administration staff, representative and presentation rooms, and a lecture and training center. Further, it comprises auxiliary and technical rooms. The architectonic design of the building follows its character and functions. It is a building partially provided with a cellar, and consisting of 3 above ground level floors which ground plan is 64.8m x 28.8m.
| CLIENT: | AMCO Co., Ltd. |
| PROJECT IMPLEMENTATION: | 2008 |
WORK SCOPE:
- Building permit documentation;
- Detail design documentation.
Did you find apk for android? You can find new Free Android Games and apps.








