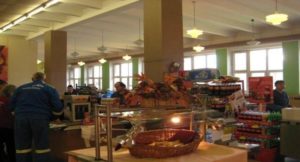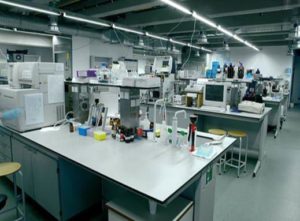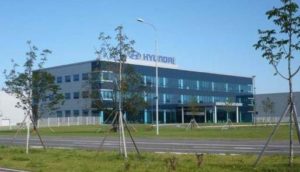News
Building Modifications of Cloakrooms within the Press Shop
The project addressed layout and partial building modifications of cloakrooms within the existing Press Shop, HYUNDAI Nošovice. Their objective is optimization of use of the cloakrooms situated at the ground floor of the Press Shop at the area of HMMC Nošovice. The current partition walls between a cloakroom for men, the cloakroom for women, and the corridor were demolished , by which the cloakroom for men was extended. By adding a partition wall between the cloakroom and hall, a closed cloakroom for men with the only one exit was built. The project addressed reconstructions in all professions including technical facilities of the building and electrical wiring.
| CLIENT: | Hyundai Motor Manufacturing Czech, s.r.o. |
| PROJECT IMPLEMENTATION: | 2012 – 2013 |
Rozsah prací:
- Documentation for the building reporting;
- As-built documentation.
Additional Building of Sanitary Facility, Plant Union Ocel, s.r.o.
The project addresses additional building to the existing two-level building with a flat roof. The existing building of the size of 31.0 m x 8.5 m and height 6.85 m that is closely connected to the current production hall will be extended by the additional building of the size of 17. 9 m x 8.5 m on the northwest side, and by the additional building of the size of 21.8 m x 8.5 m on the southeast side. The both additional buildings are of the same height as the currently existing building. The newly built unit will be uniformed by a preset ventilated façade provided with sheet metal lining, end parts of the additional buildings will be glass fronted. A metal sun shading structure will be situated along the whole attic periphery.
| CLIENT: | STAMONT – POZEMNÍ STAVITELSTVÍ s.r.o. |
| PROJECT IMPLEMENTATION: | 2012 – 2013 |
Rozsah prací:
- Building execution documentation;
- Author ´s supervision providing;
- As-built documentation of the building.
Reconstruction of the Kitchen and Canteen, Directorate of ArcelorMittal Ostrava
The design documentation of the air handling and ventilation system addresses ventilation and air conditioning at premises of cooking room, canteen, kitchen for cold meals and confectionery production in the building of directorate of the company ArcelorMittal Ostrava. The air handling and ventilation system is designed with equal pressure and uses 100 % fresh air. The ventilation air intake and outtake will be provided by a ventilation and air conditioning unit KLM 10 situated on the roof of the kitchen building.
| CLIENT: | NOVÁ HUŤ – Projekce, spol. s r.o. |
| PROJECT IMPLEMENTATION: | 2012 |
Rozsah prací:
- Building permit documentation;
- Building execution documentation .
Reconstruction of Laboratories of State Institute for Drug Control
The State Institute for Drug Control assures that only top quality, efficient and safe drugs in pharmaceutics are used in practice and in clinical evaluation, top quality and safe raw materials are used for production and preparation of medicaments, and safe and functional health means are used that provide information describing their objectively defined characteristics ; further, it assures that data from research of medicaments, raw materials, and means are credible, and are acquired in the ethic way.
| CLIENT: | State Institute for Drug Control |
| PROJECT IMPLEMENTATION: | 2010 – 2011 |
WORK SCOPE:
Technoprojekt, a.s. prepared a work consisting of a building permit documentation completion , after which it prepared execution documentation for the investment action titled “Reconstruction of the State Institute for Drug Control Laboratories“.
Administration Building of the Car Manufacturing Factory Hyundai
The purpose of the project is to build administration background for the factory. The building will provide office space for Company managers and administration staff, representative and presentation rooms, and a lecture and training center. Further, it comprises auxiliary and technical rooms. The architectonic design of the building follows its character and functions. It is a building partially provided with a cellar, and consisting of 3 above ground level floors which ground plan is 64.8m x 28.8m.
| CLIENT: | AMCO Co., Ltd. |
| PROJECT IMPLEMENTATION: | 2008 |
WORK SCOPE:
- Building permit documentation;
- Detail design documentation.
Building of A New Energy Source in ArcelorMittal Ostrava
Technoprojekt provided a design documentation for the building permit, building permit issue, planning permit documentation, and author´s supervision.
The boiler construction was the highest investment since the mini metallurgical works construction.
| CLIENT: | ArcelorMittal Ostrava |
| PROJECT IMPLEMENTATION: | 2013 – 2016 |
WORK SCOPE:
- Planning permit documentation;
- Building permit documentation;
- Basic design, Detail design,
- Author´s supervision.
Retrofit of the Existing Desulphurization and Reconstruction of the Stack for Waste Gases in the Opatovice Power Station
Technoprojekt provided a building permit documentation, a building permit issue, and an author´s supervision. Within the documentation, technological parts of the “Ecological Program Opatovice“ Project, were designed. Reconstruction of the existing desulphurization unit and reconstruction of the existing stack.
| CLIENT: | United Energy Invest, a.s. |
| PROJECT IMPLEMENTATION: | 2013 – 2016 |
WORK SCOPE:
- Building permit documentation,
- Author´s supervision.









