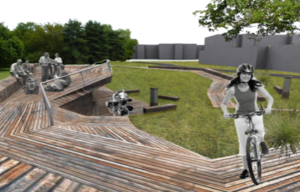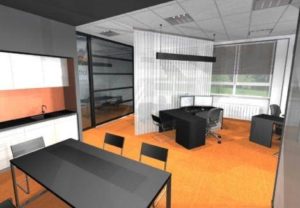News
Cycle Route Rest Site in Osoblaha
| CLIENT: | Obec Osoblaha |
| PROJECT IMPLEMENTATION: | 2008 |
WORK SCOPE:
An architectonic study for the cycle rout rest site, planning permit documentation comprising documentation for demolition works of a residential house, application for a subsidy including necessary annexes, Feasibility Study.
New Offices in the Administration Building of Škoda Auto – Vrchlabí
The aim of the study was to build new premises for office rooms for a part of the Škoda Auto factory in Vrchlabí. Currently, the existing building comprises of a workshop, office, storage, LAN room, cloakrooms, and sanitary facilities for employees. A new requirement was defined to build premises for six office rooms, meeting room, workshop, storage, telephone, kitchenette, and UPS room. A total built up area of the area designed is 424.4 m2.
In two variants, the area was divided into layout three sections (simultaneously taking into account a load bearing structure of the building), when two office tracts were created, between which a communication corridor tract was made. Due to this design, sufficient day light of necessary premises was acquired and, simultaneously, logic and well arranged access to individual parts was kept.
A choice of colors and materials was inspired by a logo of the client Škoda Auto – white, black, grey, green, metal. These colors are used within the whole new interior.
| CLIENT: | Škoda Auto, a.s. |
| PROJECT IMPLEMENTATION: | 2015 |
WORK SCOPE:
- A study.
Connecting Bridge between the C1 and C2 Buildings, Vrchlabí
A designed foot bridge is suggested to connect the administration building C1 with a hall for manufacturing of gearboxes M2 at the Škoda Auto plant in Vrchlabí.
A basic foot bridge is acquired by connection of two staircases and arches – way vaulting without any other support. The foot bridge reacts to the surrounding by shifting the arches towards each other. Due to that, the views of the foot bridge arches do not substantially cut surrounding buildings from any side, and the way passes in the middle of the arches. By shifting the arches, an interesting effect is acquired when the lower bridge sections are turned to one side and then to the other one.
| CLIENT: | Škoda Auto, a.s. |
| PROJECT IMPLEMENTATION: | 2015 |
WORK SCOPE:
- A study.
Additional Office Building, 2nd Floor, Hall for Manufacturing of Gearboxes, Vrchlabí
The additional office building covering the area of 48 x 24 m is made at a platform of +5.00 within the building phase 2 of the hall for manufacturing of gearboxes at the factory in Vrchlabí. This covers office premises for the manufacturing part. In addition to office rooms, also meeting rooms, sanitary facilities, weak current rooms, and HVAC engine room will be situated there.
| CLIENT: | Škoda Auto, a.s. |
| PROJECT IMPLEMENTATION: | 2014 – 2015 |
Rozsah prací:
- Building permit documentation;
- As-built documentation;
- Author´s supervision and technical supervision
Modifications of Premises in the Building of Management, ArcelorMittal Ostrava, 1st Floor, Informatics
Design works addressed requirements defined by the building owner and regarded a layout and equipment change in one of the existing administration building. The design documentation was prepared in the professions of civil engineering, public health engineering, heating, air conditioning, electric power, and weak current distributions.
Rough Ground Shaping indicators – built-up area: 1, 360 m2; built-round area: 4, 860 m3.
| CLIENT: | ArcelorMittal Energy Ostrava s.r.o. |
| PROJECT IMPLEMENTATION: | 2015 |
Rozsah prací:
- Building execution documentation.
Training Center of the Company ArcelorMittal Ostrava a.s.
An open office concept for the training center of ArcelorMittal is designed in the ground floor of the Training Center instead of former eight office rooms numbered 109 up to 116. The open space office design comprises of auxiliary rooms such as two meeting rooms and cloakroom. The building study comprised also variants for working sites and meeting rooms location as required by the client. The open space office built-up area will be 200 m2.
| CLIENT: | NOVÁ HUŤ – Projekce spol. s r.o. |
| PROJECT IMPLEMENTATION: | 2013 |
WORK SCOPE:
- Study of the building,
- Estimation of investment cost of the building.
Extension of the Administration Premises and Parking Areas
An office inbuilt that extends the capacity of the existing administration building is made as a steel bridge at premises of the current production hall at a level of the 2nd floor. A design lays emphasis on delicacy and clearness of the steel structure that indicates industrial atmosphere. The inbuilt is connected to the existing office rooms by connection waists, one of them already existing, the other one newly built. In terms of operation, they are mostly open space offices which capacity is up to 80 employees.
Within the project, also the parking area was extended by 1, 210 m2, which means 60 parking lots.
| CLIENT: | Bang & Olufsen, s.r.o. |
| PROJECT IMPLEMENTATION: | 2013 |
WORK SCOPE:
- Building permit documentation.








