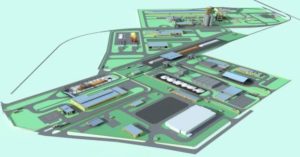News
Feasibility Study of the Industrial Park Nový Jičín
| CLIENT: | Municipality Nový Jičín |
| PROJECT IMPLEMENTATION: | 2002 |
WORK SCOPE:
The aim of the Feasibility Study was to evaluate the particularly technical and economic feasibility of construction of the Industrial Park Nový Jičín (its first phase covers 10 ha, potential later extension by 33 ha). The feasibility of construction of the industrial park was evaluated in terms of the location efficiency, site preparation funding, time sequence in related investment, risk analysis, and economic benefit of the business area completion.
Feasibility Study of the Industrial Zone Opava – Vávrovice
| CLIENT: | Statutory municipality Opava |
| PROJECT IMPLEMENTATION: | 2001 |
WORK SCOPE:
The aim of the Feasibility Study was to evaluate particularly technical and economic feasibility of construction of the industrial zone. Particularly in terms of technical and economic feasibility of the industrial zone building in a point of view of the location efficiency, site preparation funding, time sequence in related investment, risk analysis, ect.. The economic assessment of the project was prepared according to the SW Comfar III Expert (methodology UNIDO) which license is owned by Technoprojekt, a.s. .
Feasibility Study of the Development Locality Na Panském, Nový Bohumín
| CLIENT: | Municipality Bohumín |
| PROJECT IMPLEMENTATION: | 2000 – 2001 |
The aim of the investment project completion for the development locality Na Panském – Nový Bohumín was to verify technical and economic feasibility of the project in relation to the locality assessment in terms of government or EU financial means gaining for development of the industrial zone.
The aim of the project was to build the industrial zone for light industrial production investors at open area. A financial analysis was carried out according to the SW Comfar III Expert (UNIDO methodology).
Industrial Complex Adygeja, Russian Federation
| CLIENT: | Adygea, Russian Federation |
| PROJECT IMPLEMENTATION: | 2009 |
WORK SCOPE:
A complete design of the industrial zone Kamennomostskij in the Republic of Adygea, Russian Federation, and Feasibility Study for the factory manufacturing gypsum and gypsum products. The Feasibility Study and design for a transport terminal of building materials.
The industrial zone consists of : terminal (3×600, 000 t/year) and car base, brickworks Tribopress (6.2 million bricks/year), manufacturing plant for production of slaked lime (30, 000 t/year, manufacturing plant for production of lime (30-50, 000 t/year) and gypsum products (4 – 8, 000 t/year), factory for manufacturing of gas silicate blocks (2, 000 m3/day), cement works (500, 000 t/year) and power block of the industrial zone. Technical and economic parameters were set in two differing variants depending on location of several factories.
Distribution and Warehouse Center, Chlumčany LASSELSBERGER s.r.o.
A new building of the distribution and warehouse center with administration in-built unit in the manufacturing area LASSELSBERGER Chlumčany, including relaying of surrounding engineering networks, usable storage area approx. 28, 940 m2, investment cost CZK 280 mil.
| CLIENT: | LASSELSBERGER s.r.o. / IMPULS-Leasing-AUSTRIA s.r.o. |
| PROJECT IMPLEMENTATION: | 2015 – 2017 |
WORK SCOPE:
- Documentation for planning and building permits including water works;
- Documentation to the terms of reference for the building and choice of contractor;
- Documentation of the building modification prior to completion;
- Engineering of the construction;
- Coordination and consultancy for the builder;
- Author´s supervision;
- Technical supervision over the construction including the occupational safety and health protection coordinator.
Distribution and Warehouse Center, Chlumčany LASSELSBERGER s.r.o.
A new building of the distribution and warehouse center with administration in-built unit in the manufacturing area LASSELSBERGER Chlumčany, including relaying of surrounding engineering networks, usable storage area approx. 28, 940 m2, investment cost CZK 280 mil.
| CLIENT: | METROSTAV a.s. |
| PROJECT IMPLEMENTATION: | 2016 – 2017 |
WORK SCOPE:
- Completion of the construction execution documentation;
- Construction modification prior to completion;
- As-built documentation;
- Engineering of the construction;
- Coordination and consultancy in the course of execution;
- Author´s supervision.
Surface Finish Workplace
A subject of the feasibility study was building of a new workplace for surface finish of rail vehicles, and unfinished vehicle bodies. A suggested building capacity 120 pcs of rail vehicles per year. The building consisted of a part from the painting box, blasting box, and preparation units for pretreatment of the vehicle body surface. This also includes a project technological part and technical units /compressor plant, paints preparation unit, offices, and sanitary equipment. Rough ground shaping of the construction site : built-up area 2,517 m2, built-round area 34,500 m3. Estimated investment cost – CZK 90-100 mil. Excl. VAT.
| CLIENT: | ŠKODA VAGONKA a.s. |
| PROJECT IMPLEMENTATION: | 09/2016 – 11/2016 |
WORK SCOPE:
- Feasibility Study, consultancy.







