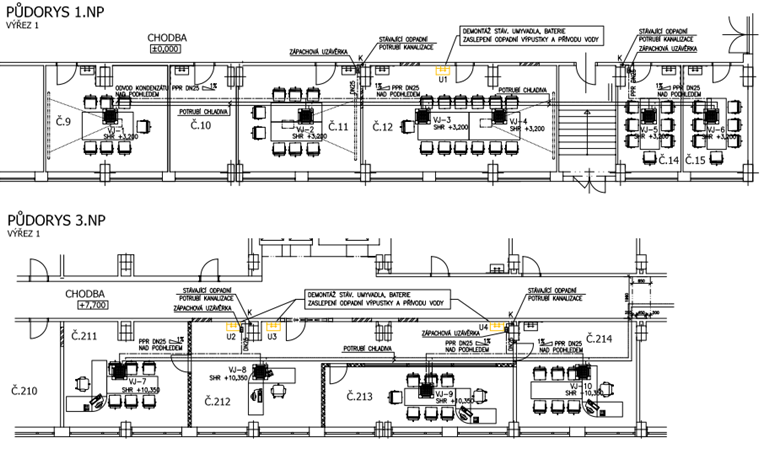Modifications of Premises in the Building of Management, ArcelorMittal Ostrava, 1st Floor, Informatics
Want create site? Find Free WordPress Themes and plugins.
Design works addressed requirements defined by the building owner and regarded a layout and equipment change in one of the existing administration building. The design documentation was prepared in the professions of civil engineering, public health engineering, heating, air conditioning, electric power, and weak current distributions.
Rough Ground Shaping indicators – built-up area: 1, 360 m2; built-round area: 4, 860 m3.
| CLIENT: | ArcelorMittal Energy Ostrava s.r.o. |
| PROJECT IMPLEMENTATION: | 2015 |
Rozsah prací:
- Building execution documentation.
Did you find apk for android? You can find new Free Android Games and apps.







