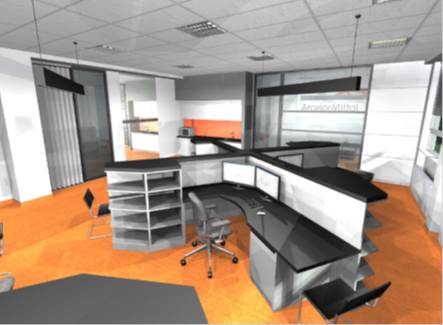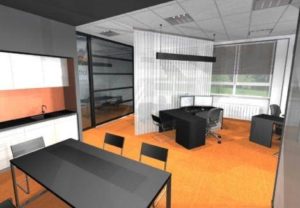Training Center of the Company ArcelorMittal Ostrava a.s.
Want create site? Find Free WordPress Themes and plugins.
An open office concept for the training center of ArcelorMittal is designed in the ground floor of the Training Center instead of former eight office rooms numbered 109 up to 116. The open space office design comprises of auxiliary rooms such as two meeting rooms and cloakroom. The building study comprised also variants for working sites and meeting rooms location as required by the client. The open space office built-up area will be 200 m2.
| CLIENT: | NOVÁ HUŤ – Projekce spol. s r.o. |
| PROJECT IMPLEMENTATION: | 2013 |
WORK SCOPE:
- Study of the building,
- Estimation of investment cost of the building.
Did you find apk for android? You can find new Free Android Games and apps.








